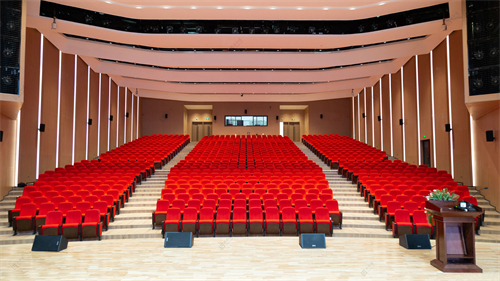Lecture hall is the scientific name for a large conference room. It is mainly used for meetings or academic reports with a large number of people. It is generally found in business administration agencies and universities. The rows of chairs in the lecture hall are mostly in the form of auditorium chairs. Only reasonable space layout and seating arrangements can create a neat, beautiful, flexible and efficient meeting space. So, when we arrange the chairs in the lecture hall, what should we pay attention to?
In most cases, the lecture hall chairs are fixedly installed, so you must first understand the conditions at the installation site. The basic information that needs to be understood on site includes: the floor plan, elevation of the lecture hall, ground material conditions, etc.
Floor plan: Through the floor plan, we can understand some basic conditions of the conference hall, such as the total area of the venue, the distribution and detailed dimensions of columns, doors, central stage, walkways and steps, and we can initially imagine how the chairs in the lecture hall should be arranged. ; Elevation view: Through the elevation view, we can have an in-depth understanding of the lecture hall's step arrangement, step height, ground inclination angle and number of steps, etc., which can more directly show the layout effect of the lecture hall rows of chairs. Ground material: Use the ground material to determine the fixed installation method of the lecture hall chairs.

In addition, the following are also numerical issues that we need to pay special attention to when arranging the lecture hall chairs:
The lecture hall can appropriately refer to the school's design specifications and standards. The seat width should not be less than 450mm, the distance between the front and rear seats should not be less than 850mm, and the clear width of the longitudinal and transverse aisles should not be less than 900mm.
Only with reasonable layout can each lecture hall be maximized, not only meeting the needs of meetings and offices, but also catering to the needs of modern development, and fully demonstrating the spatial image of an efficient and unified modern conference lecture hall.
Navigation
Contact Us
0086 13927706942
0757-86513332
Huangji Road, Jiujiang Nanhai, Foshan, Guangdong, China
Leaving a message. :