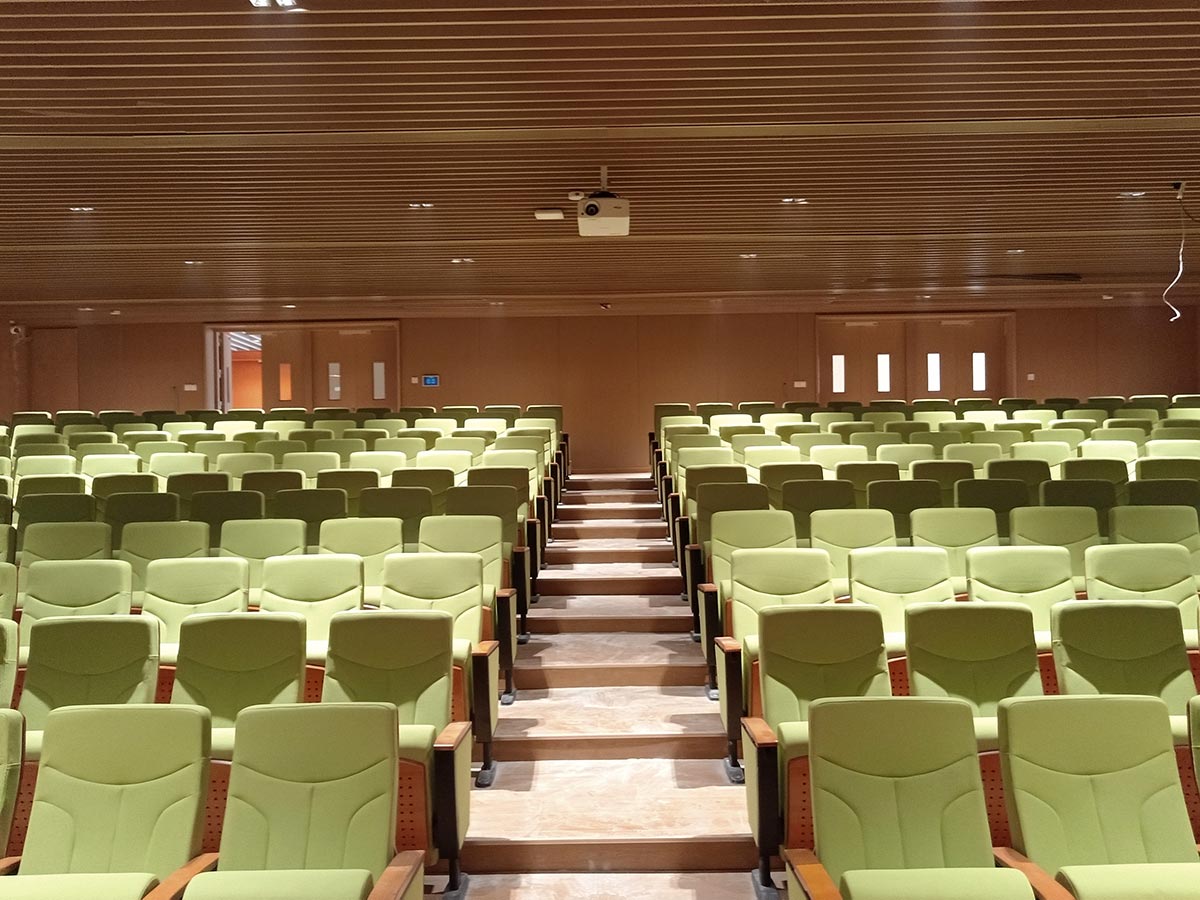Basic requirements for placing auditorium chairs:
1. The theater should not be less than 0.80 square meters per seat.
2. Class B theaters should not be less than 0.70m2/seat.
3. Class C theaters should not be less than 0.60m2/seat.
4. The theater should be equipped with fixed seat backrests. When the number of small seats exceeds 12, seats can be installed.
5. The distance between the seat armrests should not be less than 0.50m for hard chairs; and should not be less than 0.55m for soft chairs.
Auditorium chair spacing requirements
1. Short row mode: hard chairs should not be less than 0.80m, soft chairs should not be less than 0.90m, the distance between stepped floors should be appropriately increased, and the distance between the most laterally protruding parts of the back row should not be less than 0.30m.
2. Long row method: hard chairs should not be less than 1.00m; soft chairs should not be less than 1.10m. The distance between steps should be appropriately increased, and the horizontal distance between the backrest and the most prominent part of the rear row should not be less than 0.50m.
3. When seats are installed on the rear wall, the distance between the last row of seats on the floor and the pool seats should be increased by at least 0.12 meters.

Arrange the number of auditorium chairs
1. Short-row mode: When there are aisles on both sides, the number of seats shall not exceed 22. When there is an aisle on one side, no more than 11 seats can be accommodated. When the limit is exceeded, the row spacing should be increased by 25 mm for each additional seat.
2. Long row mode: no more than 50 aisles on both sides, and no more than 25 aisles on one side.
3. Wheelchair seats should be reserved in the auditorium for persons with disabilities. The seat depth is 1.10m and the width is 0.80m. The location should be convenient for people with disabilities to enter and exit, and international signs should be installed.
4. The slope should not be greater than 1:6, the sloped seats should not be curved, the number of rows behind the horizontal aisle should not exceed 10 rows, and the vertical and horizontal aisles should not be less than 1.2 meters.
Navigation
Contact Us
0086 13927706942
0757-86513332
Huangji Road, Jiujiang Nanhai, Foshan, Guangdong, China
Leaving a message. :